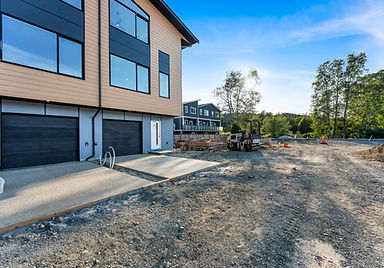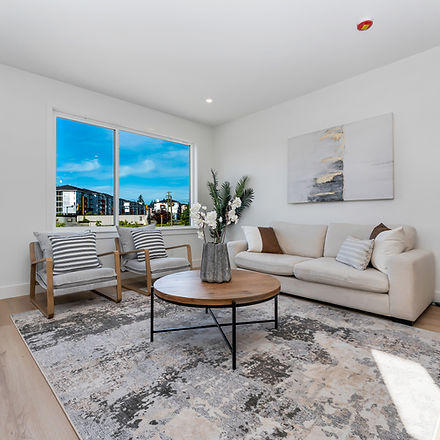
Sage Townhomes
Immediate Possessions Available!
Starting at $724,900
Our Community. Our Neighbourhood. Our Commitment.
Experience the perfect blend of modern living and natural beauty at Sage Townhomes on Happy Valley Road in Langford, BC. Nestled in a vibrant community, these contemporary townhomes offer 4 spacious bedrooms, 4 luxurious bathrooms, and convenient parking for two cars, including a single attached garage.
Step into the open-concept main floor, where the kitchen, dining, and living areas flow effortlessly, creating an ideal space for entertaining. Imagine summer BBQs on your deck, complete with a gas line for easy setup. The upper floors boast serene bedrooms with an en-suite master bath, providing a peaceful retreat, while the lower floors offer flexible spaces perfect for a home office or gym.
Located at 3208 Happy Valley Road, Sage Townhomes offer unparalleled access to shopping centres, top-rated schools, beautiful parks, scenic hiking trails, and nearby golf courses. Enjoy the stunning landscapes of Vancouver Island right at your doorstep.
At Sage Townhomes, every detail is thoughtfully designed to enhance your lifestyle and foster a welcoming community.
Floor Plans

Happy Valley Road
End Units (A & D)
4 bedrooms 4 bathrooms attached garage
Upper Floor 651 sq. feet
Main Floor 601 sq. feet
Lower Floor 338 sq. feet
Total Finished sq. feet 1590
Interior Units (B & C)
4 bedrooms 4 bathrooms attached garage
Upper Floor 612 sq. feet
Main Floor 565 sq. feet
Lower Floor 333 sq. feet
Total Finished sq. feet 1510
*square footage may be subject to change
*Floorplans may be subject to change

Now Selling
N
Happy Valley Road


Exterior Features

Interior Features
9 ft. Main Floor Ceilings
Enjoy a sense of spaciousness and light with high ceilings that enhance the main living areas
Stunning Streetscape
Admire the beautifully designed streetscapes that enhance the community's curb appeal

Gourmet Kitchens
Elevate your culinary adventures with stainless-steel appliances, sleek countertops and ample storage space

Luxurious Modern Floor Plans
Experience open-concept living designed for comfort and functionality, perfect for any lifestyle

Heat Pumps
Stay comfortable year-round with efficient heating and cooling, ensuring a cozy environment in every season

2 Car Parking
Enjoy the convenience of parking for two cars, including a single attached garage and an additional space

Gas Line to Deck
Host effortless outdoor gatherings and BBQs with a built-in gas line on your private deck

Gorgeous Landscaping with Automated Irrigation
Delight in meticulously maintained greenery and colourful plantings, all sustained by an efficient automated irrigation system





*Prices are subject to change without notice. Actual floor plans, photos, elevations, and square footage may not be exactly as shown. Square footage is measured to British Columbia Building Code (BCBC) regulations. The builder reserves the right to make changes without notice. Renderings are for illustrative purposes only and may not reflect the final product. E&OE.

